Railway Manor - Apartment Living in Bloomington, IN
About
Office Hours
Monday through Friday: 8:30 AM to 5:00 PM. Saturday and Sunday: By Appointment Only.
Are you looking for convenient but comfortable student housing in Bloomington, Indiana? Well, you’ve found it at Railway Manor! We are ideally located near a wide variety of shopping, dining, entertainment, and libraries to create an exciting school life experience. With our proximity to the Indiana University Bloomington campus and other universities, worrying about your commute will be a thing of the past.
We proudly offer eleven-floor plans featuring studio, one, two, and three-bedroom apartments for rent; each of our residences is hand-crafted to make your school life easier. Your all-electric kitchen with stainless steel appliances like a dishwasher, microwave, and refrigerator will make cooking delicious meals or warming up some leftovers a breeze. Select apartments come with acid-stained concrete, hardwood, or tile floors. You won’t have to worry about getting laundry done, as we offer an in-home washer and dryer.
Our number one priority at Railway Manor apartments in Bloomington, IN, is that your student living experience is comfortable and homey. We offer fast and excellent service through our on-site maintenance team, so you won’t have to worry about repairs. Our fantastic location provides easy access to public transportation and low-cost parking options. Contact our friendly management team today to see what makes our pet-friendly community unique!
Please reach out to our team before applying as application fees are non-refundable!
Floor Plans
0 Bedroom Floor Plan
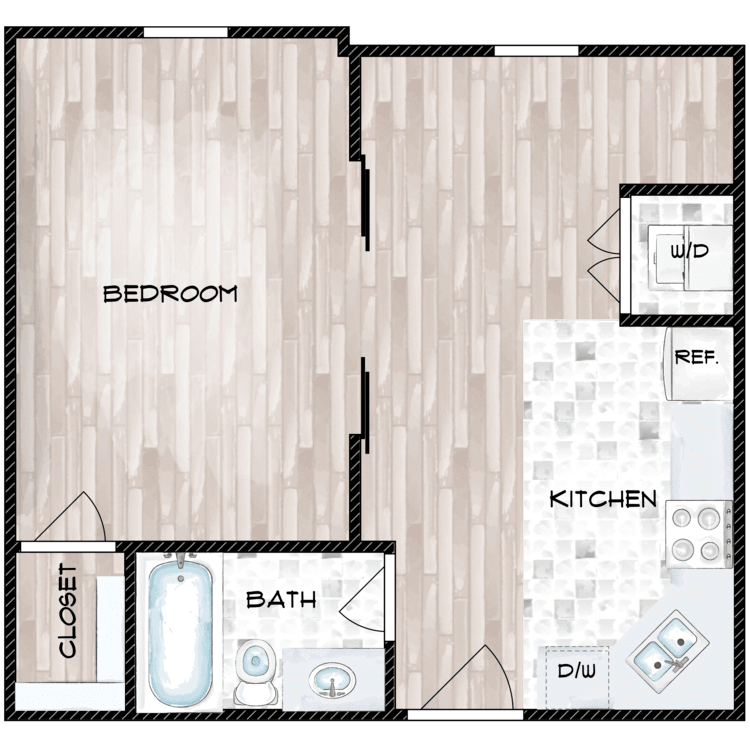
SA
Details
- Beds: Studio
- Baths: 1
- Square Feet: 454
- Rent: Call for details.
- Deposit: Call for details.
Floor Plan Amenities
- 9Ft Ceilings
- Acid-stained Concrete Floors *
- All-electric Kitchen
- Breakfast Bar *
- Ceiling Fans
- Central Air and Heating
- Dishwasher
- Free Internet
- Hardwood Floors *
- Microwave
- Mini Blinds
- Refrigerator
- Stainless Steel Appliances
- Tile Floors *
- Walk-in Closets *
- Washer and Dryer in Home
* In Select Apartment Homes
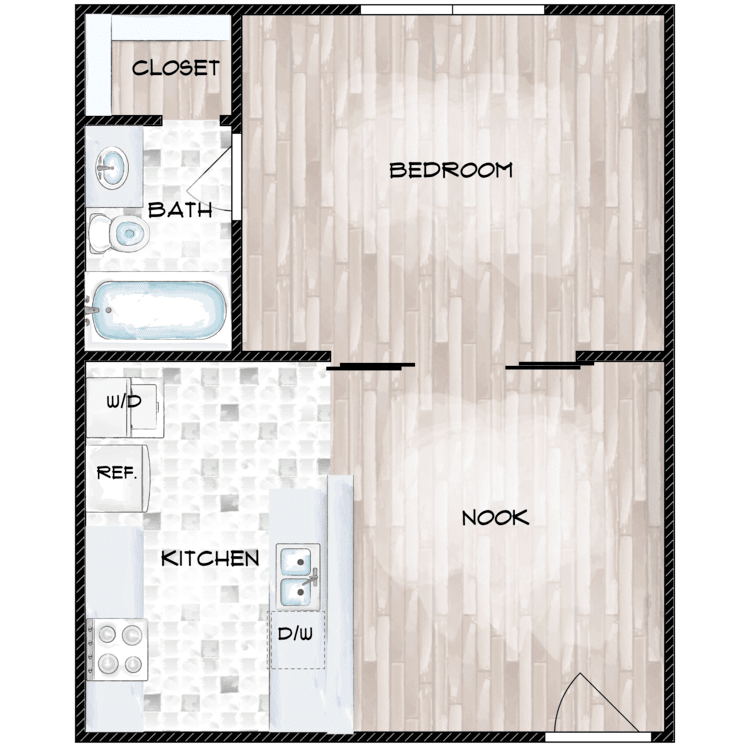
SB
Details
- Beds: Studio
- Baths: 1
- Square Feet: 474
- Rent: $1200
- Deposit: $400
Floor Plan Amenities
- 9Ft Ceilings
- Acid-stained Concrete Floors *
- All-electric Kitchen
- Breakfast Bar *
- Ceiling Fans
- Central Air and Heating
- Dishwasher
- Free Internet
- Hardwood Floors *
- Microwave
- Mini Blinds
- Refrigerator
- Stainless Steel Appliances
- Tile Floors *
- Walk-in Closets *
- Washer and Dryer in Home
* In Select Apartment Homes
1 Bedroom Floor Plan
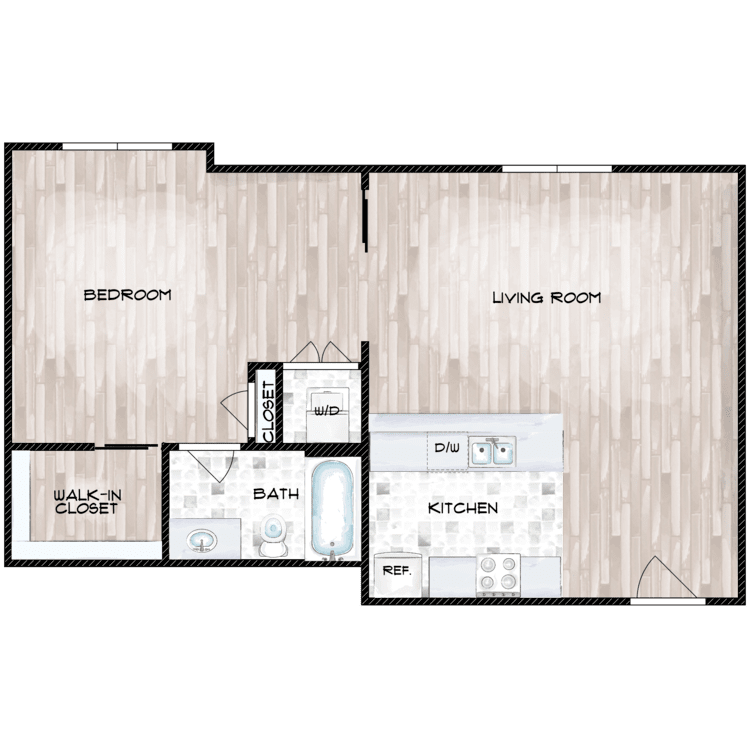
1x1A
Details
- Beds: 1 Bedroom
- Baths: 1
- Square Feet: 611
- Rent: $1295
- Deposit: $400
Floor Plan Amenities
- 9Ft Ceilings
- Acid-stained Concrete Floors *
- All-electric Kitchen
- Breakfast Bar *
- Ceiling Fans
- Central Air and Heating
- Dishwasher
- Free Internet
- Hardwood Floors *
- Microwave
- Mini Blinds
- Refrigerator
- Stainless Steel Appliances
- Tile Floors *
- Walk-in Closets *
- Washer and Dryer in Home
* In Select Apartment Homes
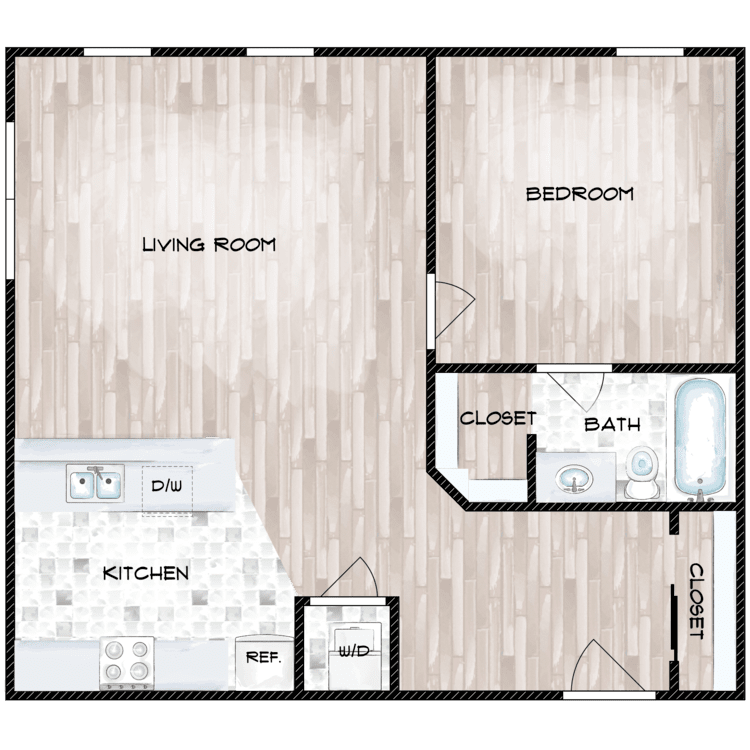
1x1B
Details
- Beds: 1 Bedroom
- Baths: 1
- Square Feet: 664
- Rent: $1390
- Deposit: $400
Floor Plan Amenities
- 9Ft Ceilings
- Acid-stained Concrete Floors *
- All-electric Kitchen
- Breakfast Bar *
- Ceiling Fans
- Central Air and Heating
- Dishwasher
- Free Internet
- Hardwood Floors *
- Microwave
- Mini Blinds
- Refrigerator
- Stainless Steel Appliances
- Tile Floors *
- Walk-in Closets *
- Washer and Dryer in Home
* In Select Apartment Homes
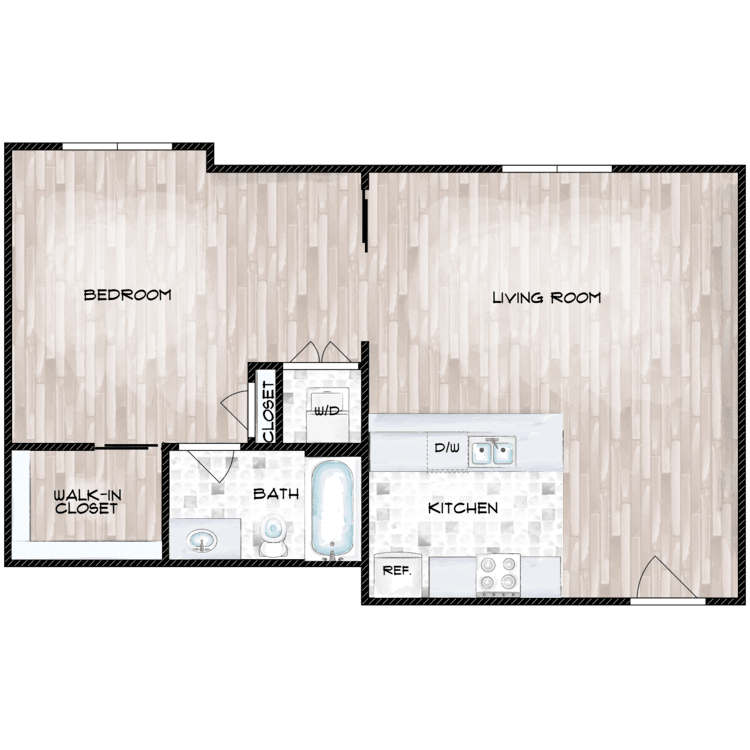
1x1C
Details
- Beds: 1 Bedroom
- Baths: 1
- Square Feet: 694
- Rent: Call for details.
- Deposit: $400
Floor Plan Amenities
- 9Ft Ceilings
- Acid-stained Concrete Floors *
- All-electric Kitchen
- Breakfast Bar *
- Ceiling Fans
- Central Air and Heating
- Dishwasher
- Free Internet
- Hardwood Floors *
- Microwave
- Mini Blinds
- Refrigerator
- Stainless Steel Appliances
- Tile Floors *
- Walk-in Closets *
- Washer and Dryer in Home
* In Select Apartment Homes
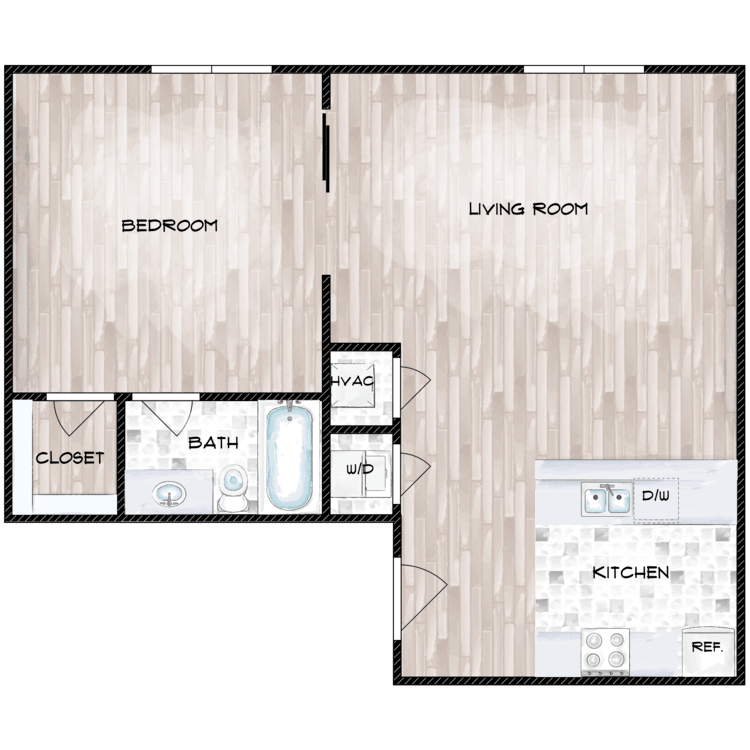
1x1D
Details
- Beds: 1 Bedroom
- Baths: 1
- Square Feet: 797
- Rent: Call for details.
- Deposit: $400
Floor Plan Amenities
- 9Ft Ceilings
- Acid-stained Concrete Floors *
- All-electric Kitchen
- Breakfast Bar *
- Ceiling Fans
- Central Air and Heating
- Dishwasher
- Free Internet
- Hardwood Floors *
- Microwave
- Mini Blinds
- Refrigerator
- Stainless Steel Appliances
- Tile Floors *
- Walk-in Closets *
- Washer and Dryer in Home
* In Select Apartment Homes
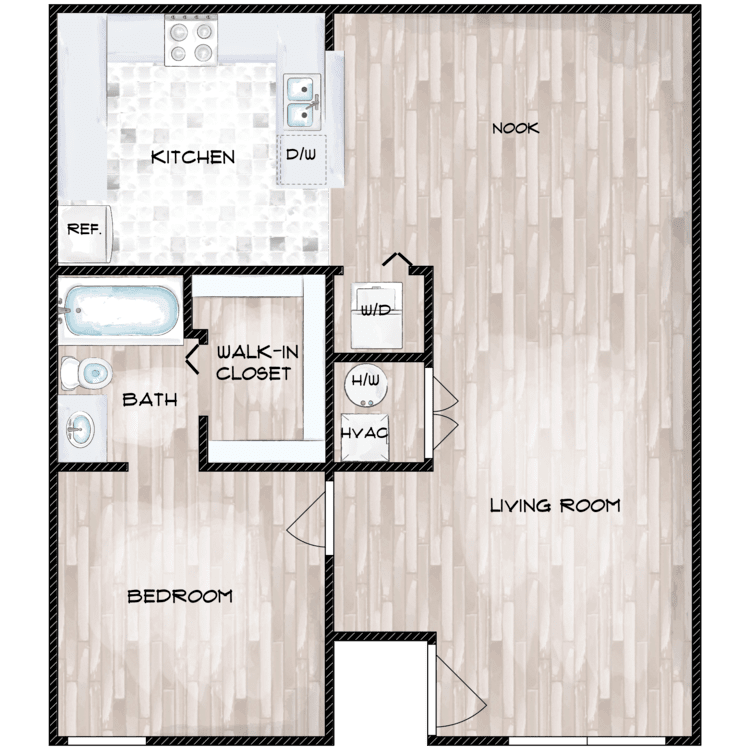
1x1E
Details
- Beds: 1 Bedroom
- Baths: 1
- Square Feet: 845
- Rent: $1450
- Deposit: $400
Floor Plan Amenities
- 9Ft Ceilings
- Acid-stained Concrete Floors *
- All-electric Kitchen
- Breakfast Bar *
- Ceiling Fans
- Central Air and Heating
- Dishwasher
- Free Internet
- Hardwood Floors *
- Microwave
- Mini Blinds
- Refrigerator
- Stainless Steel Appliances
- Tile Floors *
- Walk-in Closets *
- Washer and Dryer in Home
* In Select Apartment Homes
2 Bedroom Floor Plan
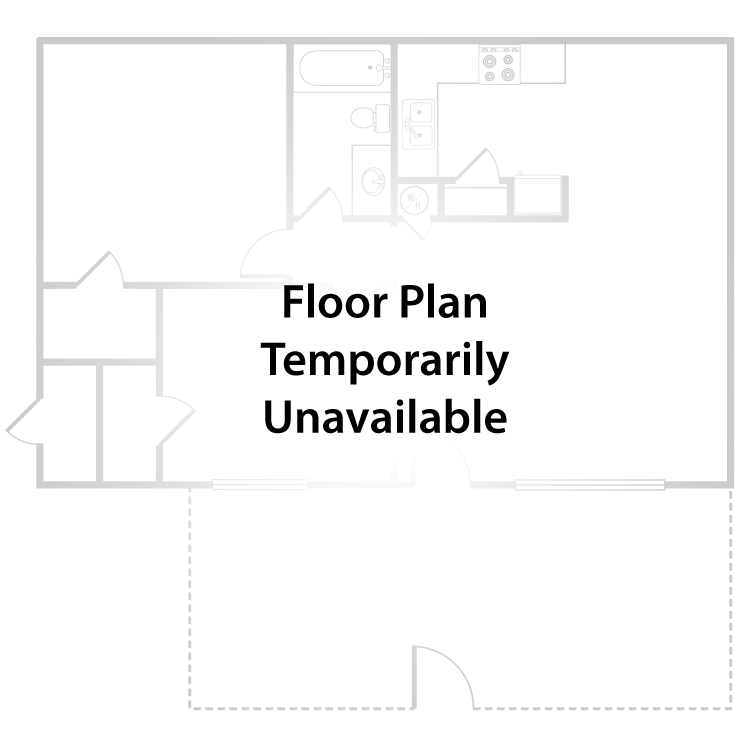
2x2
Details
- Beds: 2 Bedrooms
- Baths: 2
- Square Feet: 913
- Rent: $1800
- Deposit: $500
Floor Plan Amenities
- 9Ft Ceilings
- Acid-stained Concrete Floors *
- All-electric Kitchen
- Breakfast Bar *
- Ceiling Fans
- Central Air and Heating
- Dishwasher
- Free Internet
- Hardwood Floors *
- Microwave
- Mini Blinds
- Refrigerator
- Stainless Steel Appliances
- Tile Floors *
- Walk-in Closets *
- Washer and Dryer in Home
* In Select Apartment Homes
3 Bedroom Floor Plan
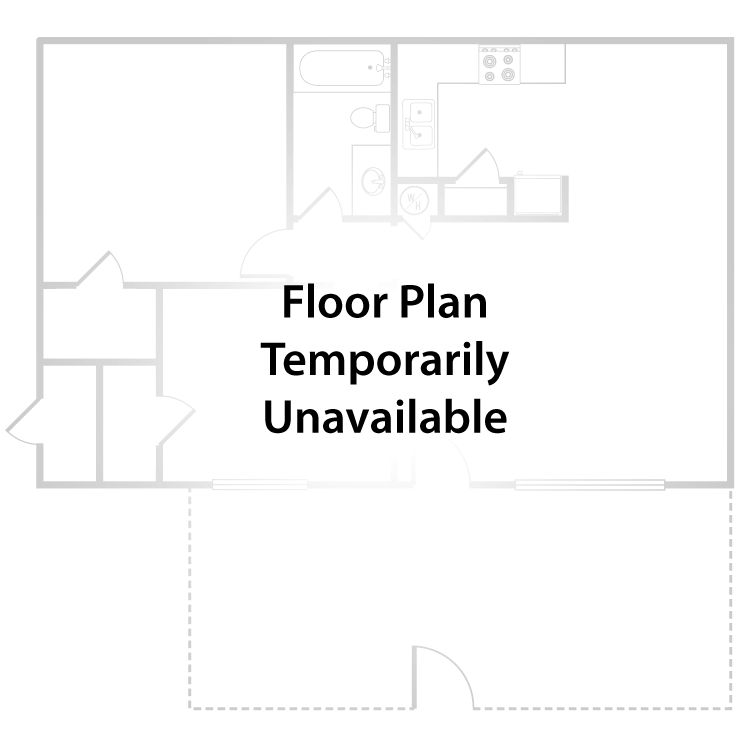
3x2A
Details
- Beds: 3 Bedrooms
- Baths: 2
- Square Feet: 1050
- Rent: Call for details.
- Deposit: $600
Floor Plan Amenities
- 9Ft Ceilings
- Acid-stained Concrete Floors *
- All-electric Kitchen
- Breakfast Bar *
- Ceiling Fans
- Central Air and Heating
- Dishwasher
- Free Internet
- Hardwood Floors *
- Microwave
- Mini Blinds
- Refrigerator
- Stainless Steel Appliances
- Tile Floors *
- Walk-in Closets *
- Washer and Dryer in Home
* In Select Apartment Homes
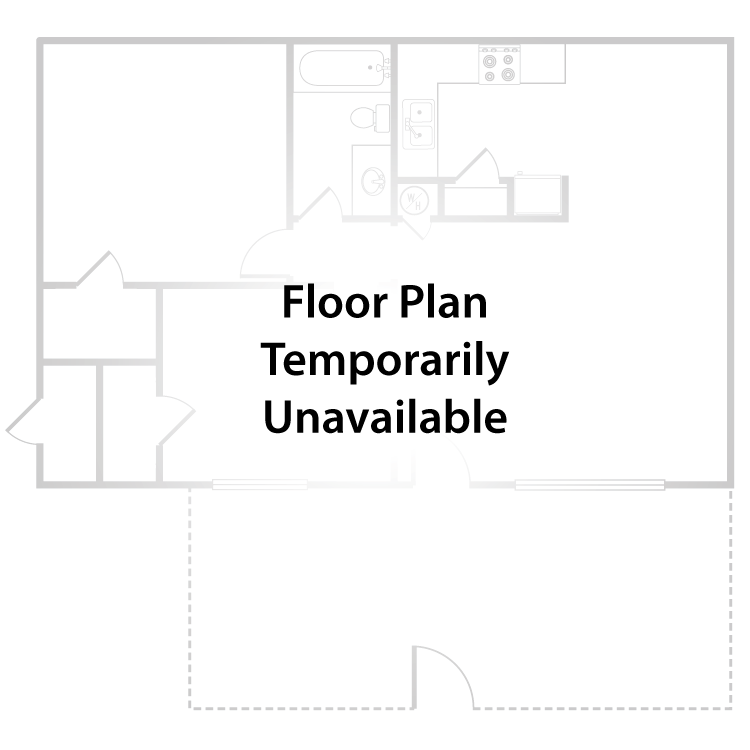
3x2B
Details
- Beds: 3 Bedrooms
- Baths: 2
- Square Feet: 1052
- Rent: Call for details.
- Deposit: $600
Floor Plan Amenities
- 9Ft Ceilings
- Acid-stained Concrete Floors *
- All-electric Kitchen
- Breakfast Bar *
- Ceiling Fans
- Central Air and Heating
- Dishwasher
- Free Internet
- Hardwood Floors *
- Microwave
- Mini Blinds
- Refrigerator
- Stainless Steel Appliances
- Tile Floors *
- Walk-in Closets *
- Washer and Dryer in Home
* In Select Apartment Homes
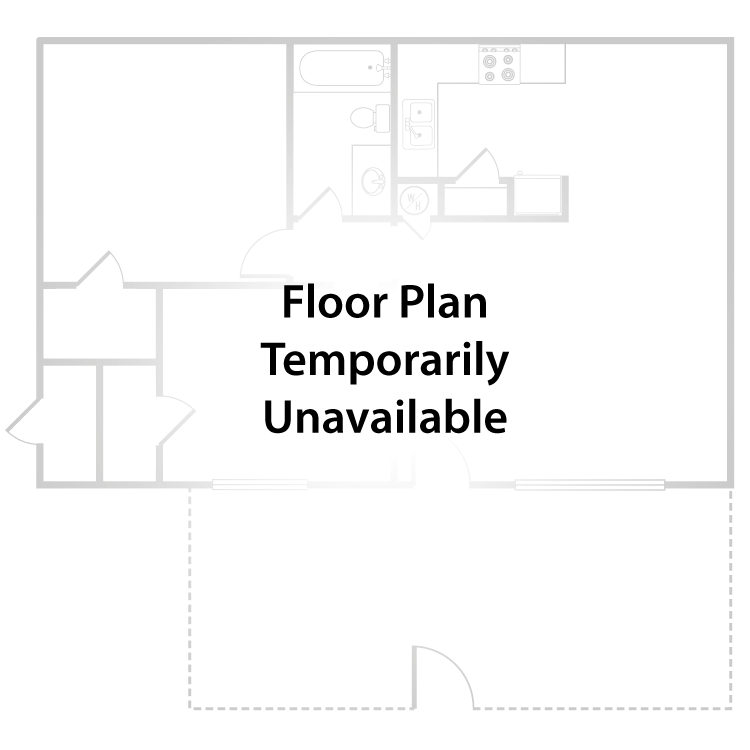
3x2C
Details
- Beds: 3 Bedrooms
- Baths: 2
- Square Feet: 1072
- Rent: Call for details.
- Deposit: $600
Floor Plan Amenities
- 9Ft Ceilings
- Acid-stained Concrete Floors *
- All-electric Kitchen
- Breakfast Bar *
- Ceiling Fans
- Central Air and Heating
- Dishwasher
- Free Internet
- Hardwood Floors *
- Microwave
- Mini Blinds
- Refrigerator
- Stainless Steel Appliances
- Tile Floors *
- Walk-in Closets *
- Washer and Dryer in Home
* In Select Apartment Homes
Show Unit Location
Select a floor plan or bedroom count to view those units on the overhead view on the site map. If you need assistance finding a unit in a specific location please call us at 812-558-0800 TTY: 711.
Amenities
Explore what your community has to offer
Community Amenities
- Access to Public Transportation
- Low-cost Parking Options
- On-site Maintenance
- Online Rent Payments
- Pet-friendly
Apartment Features
- 9Ft Ceilings
- Acid-stained Concrete Floors*
- All-electric Kitchen
- Breakfast Bar*
- Ceiling Fans
- Central Air and Heating
- Dishwasher
- Hardwood Floors*
- Free Internet
- Microwave
- Mini Blinds
- Refrigerator
- Stainless Steel Appliances
- Tile Floors*
- Walk-in Closets*
- Washer and Dryer in Home
* In Select Apartment Homes
Pet Policy
Pets Welcome Upon Approval. No breed restrictions. Limit of 2 pets per home. There is no weight limit. Pet deposit is $400. Monthly pet rent of $35 will be charged per pet.
Photos
Exterior
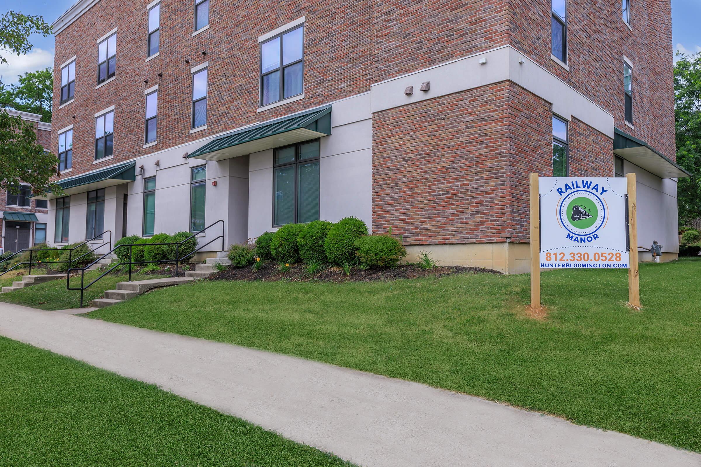
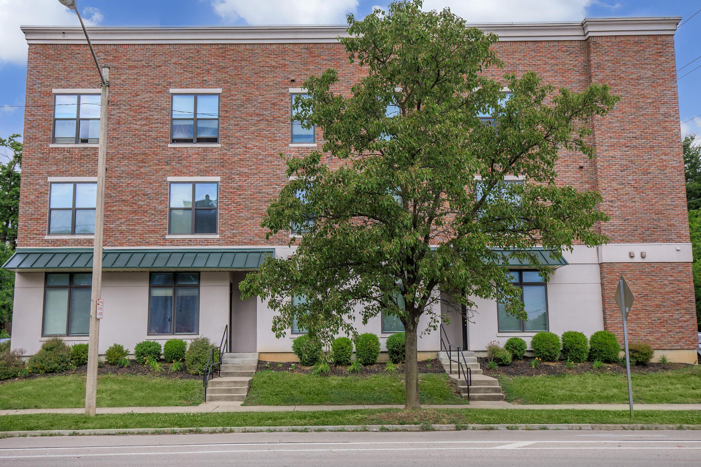
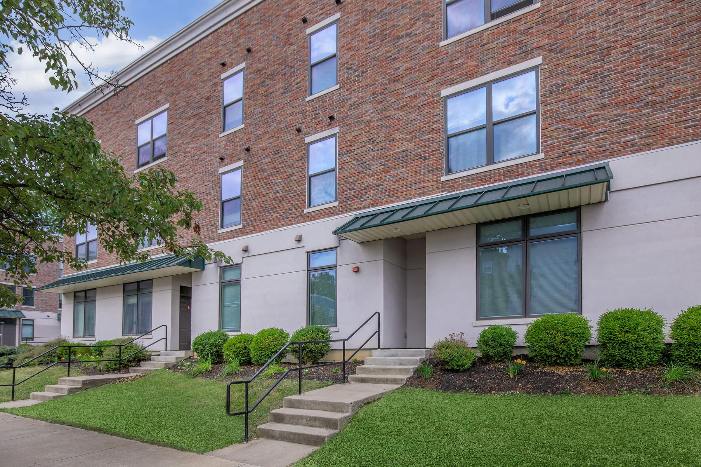
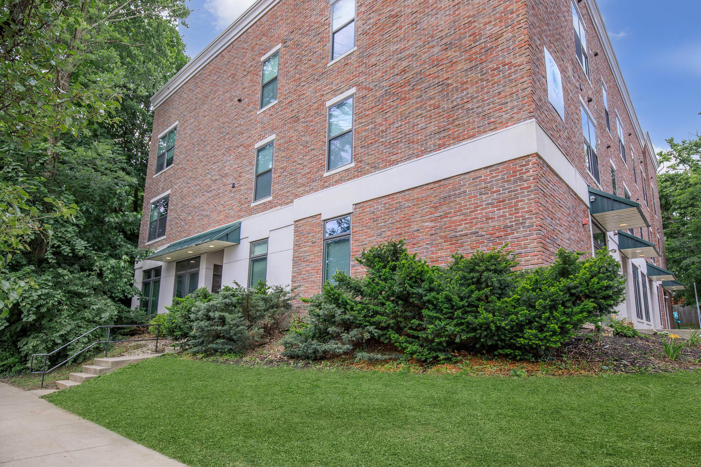
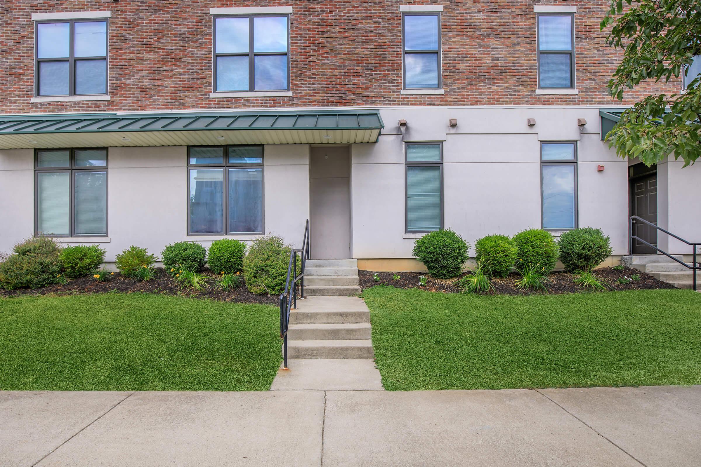
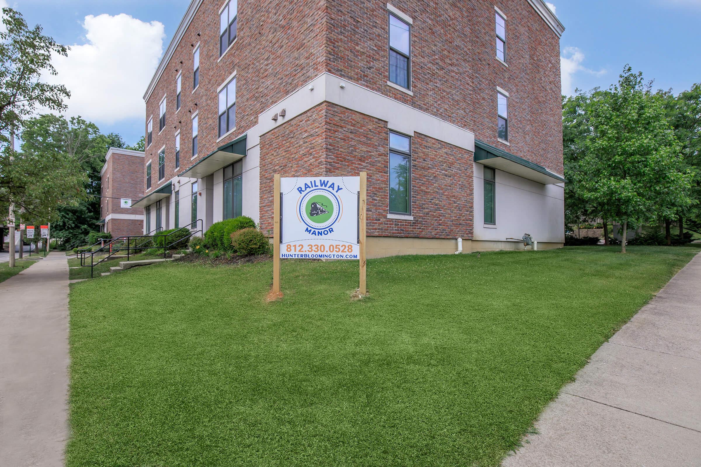
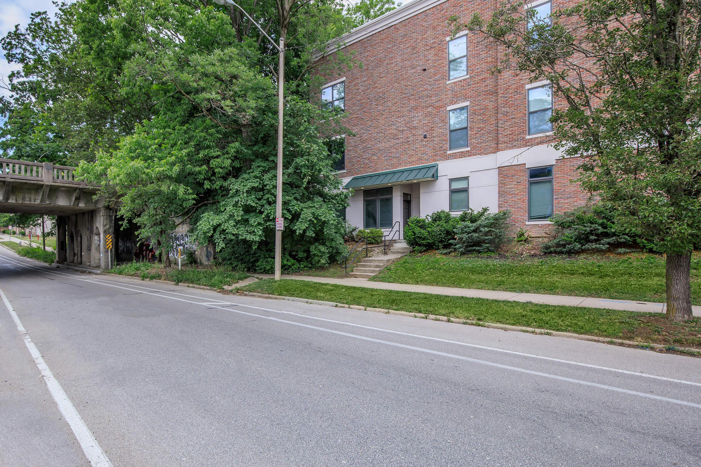
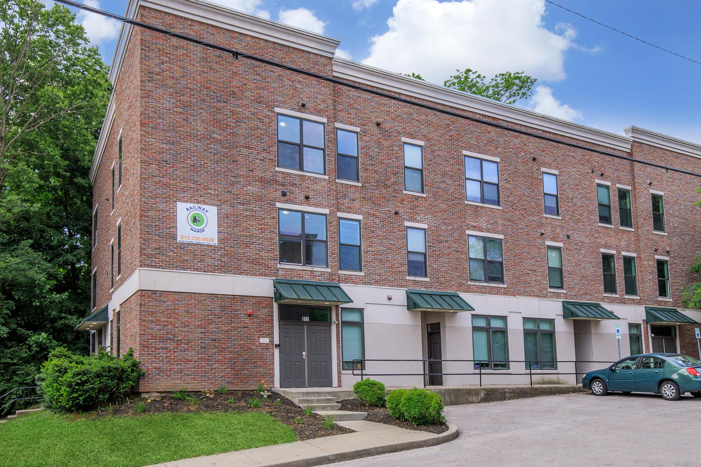
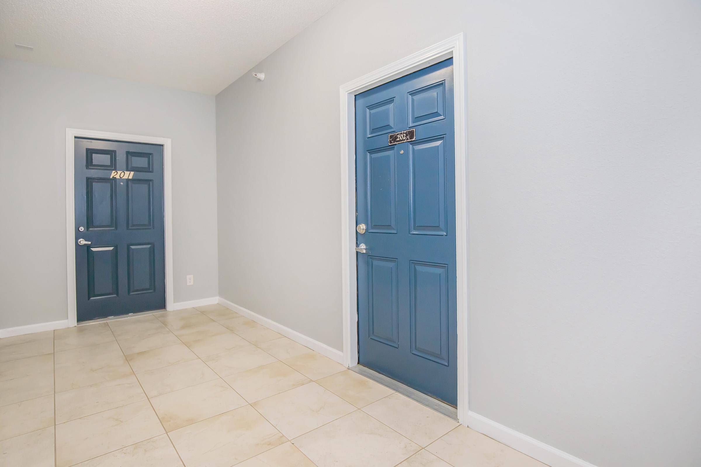
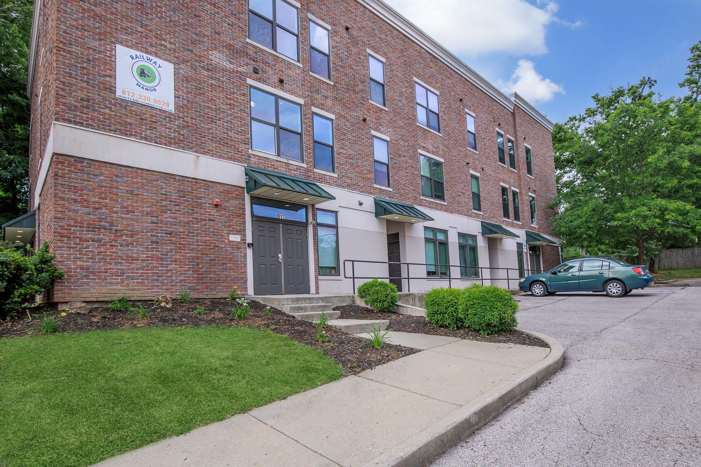
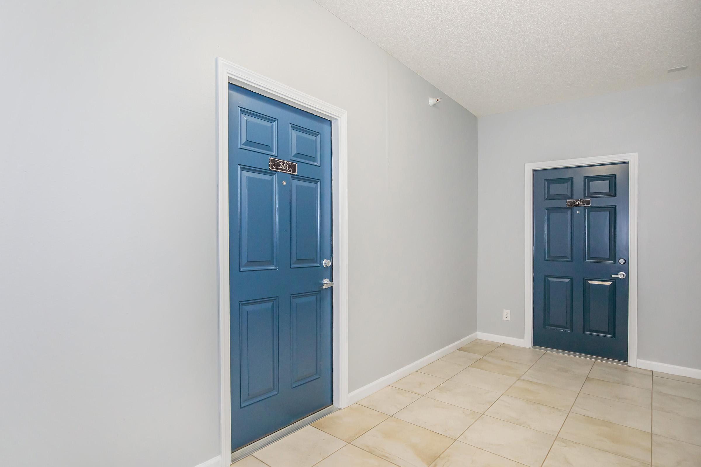
1 Bed 1 Bath


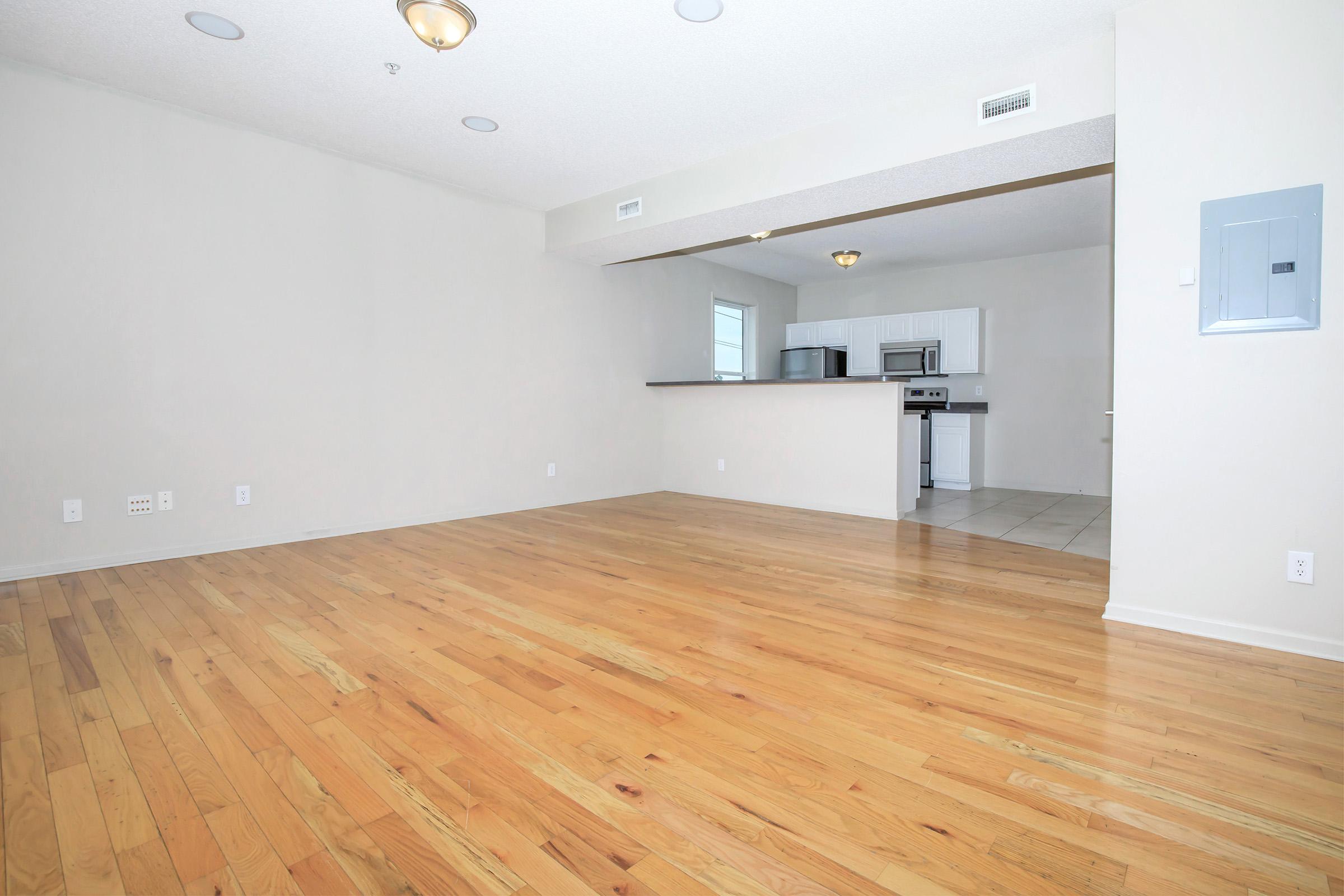
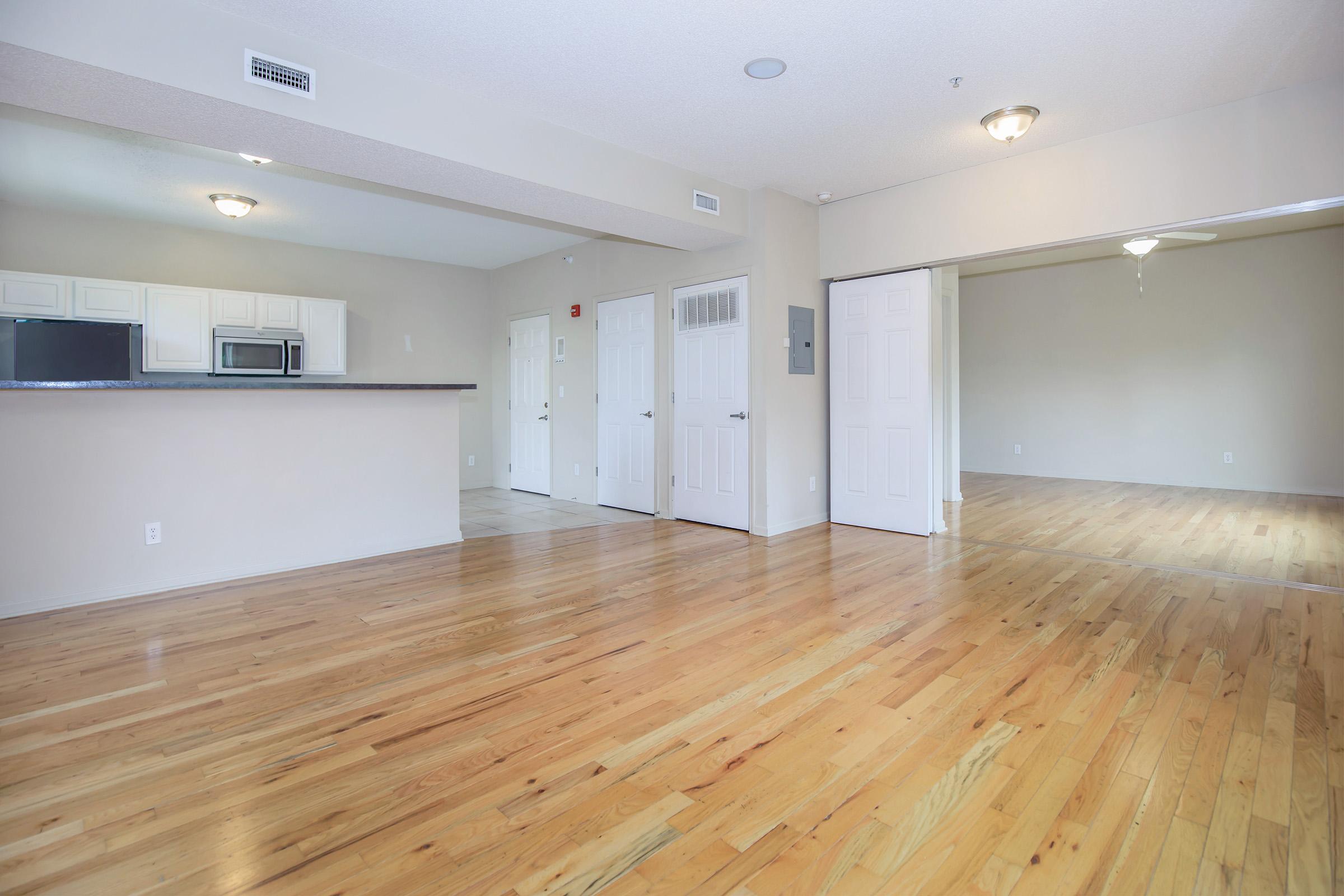






Neighborhood
Points of Interest
Railway Manor
Located 913 N College Ave Bloomington, IN 47404Bank
Bar/Lounge
Cafes, Restaurants & Bars
Cinema
Coffee Shop
Entertainment
Fast Food
Fitness Center
Grocery Store
Hospital
Mass Transit
Park
Post Office
Restaurant
Salons
Shopping
Shopping Center
University
Contact Us
Come in
and say hi
913 N College Ave
Bloomington,
IN
47404
Phone Number:
812-558-0800
TTY: 711
Office Hours
Monday through Friday: 8:30 AM to 5:00 PM. Saturday and Sunday: By Appointment Only.